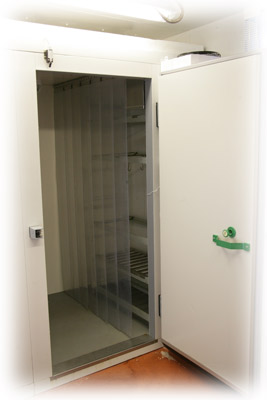Aim
The aim of this guide is to outline the basic design and equipment specifications for a larder used to dress and store deer carcasses.
Design Criteria

The size and design of the larder should take into account the number of carcasses it will be required to hold and the number of people expected to be working at any one time. For those that shoot only a small number of deer a purpose built larder may not be essential. It is the responsibility of everyone supplying venison however to ensure that it safe and that the hygiene principles set out below are adhered to.
Outside area:
A sloped concrete apron will allow for ease of washing and drainage.
- Keep areas clean, tidy and free from weeds.
- Outside lighting is recommended.
Site Selection
It may be possible to use an existing structure but may be cheaper and easier to build from new.
- Where possible, site within easy access to an electricity and water supply.
- Ensure adequate vehicular access and take into account the vehicle that may be used by the game dealer.
- Consider allowing for future expansion.
- Retain and use natural screening such as trees to shade the building.
Power
Industrial three phase supply is recommended.
- Ensure electrical fittings are waterproof.
Water
- Clean water must be used.
- Ensure a supply of potable water if any processing of the carcass (e.g. skinning) is to take place in the larder.
- Ensure a continuous supply at an adequate pressure all year round.
Effluent Disposal
Inside drains should allow the free flow of water down to a central drain. Drain covers should allow for ease of cleaning. Drainage from these internal drains should incorporate a ‘trap’ that captures solids.
- Dispose of larder waste according to BPG Larder Hygiene and Waste Disposal.
Roof
The main criteria for the roof is to ensure adequate height for rails and ventilation.
- Ensure roof/ceiling is adequately insulated to aid temperature control.
- Incorporating a ceiling may prevent dirt and dust from falling into the work space.
Floors
The cheapest acceptable flooring is concrete however other materials are available such as polymer coating or non-slip tiles.
- The floor must be non-slip, anti-corrosive and all joints and junctions with walls etc. should be sealed.
- Floors should have a fall of around 1 in 60 to suitably located drains and such falls constructed to ensure that water does not flow into other work areas.
Walls
- Ensure walls have a coating that is washable, impervious and smooth to a height suitable for operations (2 metres is usually adequate).
- All joints and edges should be sealed and capable of being cleaned.
- Non-corrodible metal or plastic sheeting should be used on walls at points subject to impact damage.
Windows
- Windows which can be opened should be fitted with screens to prevent entry from insects.
- Window frames should be impermeable and non-corroding.
- Keep ledges free of clutter.
Doors
- Doors should be cleanable and lockable.
- Consider fitting an insect-proof screen if the door is to be left open to aid ventilation.
Lighting
- Lights should be fitted with shatter proof guards.
- Ideally situate artificial lighting on the ceiling.
Ventilation
Adequate ventilation is required and should be based on the principle of a large volume of air moving slowly through the work areas.
- Air inlets and outlets (e.g. vents and extractors) should be screened to prevent entry from insects and yet be cleanable.
- Any ventilation equipment must be resistant to corrosion.
Materials, surfaces and equipment
All materials, surfaces and equipment should meet the following criteria:
- Be easily cleaned, allowing for no crevices or angles that allow contamination to accumulate.
- Bare timber should not be used as a surface construction material it is not impermeable. Wood is however acceptable when a chopping board is required.
- Any materials used must be unaffected by water, disinfectants, detergent, blood and fatty acids.
- Equipment to control flies is recommended.
Sinks
Provide the following
- At least one stainless steel sink.
- Hot and cold water with non-hand operated taps.
- Waste water ducted to a closed, trapped drain.
Wash hand basin
Provide the following
- At least one stainless steel basin.
- Hot and cold water and non-hand operated taps.
- Soap, and nail-brush and disposable hand towels.
- Waste water ducted to a closed, trapped drain.
Refrigerated Units
- It is a requirement under the Hygiene Regulations that the internal temperature of a carcass is brought down to and maintained at below 7ºC as quickly as possible (suggested temp 1-3ºC).
- Active chilling will be required unless the air temperature and flow can ensure the carcass temperature is maintained below 7ºC.
- A regular and timely uplift by the game dealer must be guaranteed if no active chilling takes place.
- Carcasses must be hung to allow free flow of air i.e. not touching.
- Chill rooms should follow the same construction requirements as per the larder.
- Carcasses should not be frozen.
Rail Systems
- Rails should be installed overhead throughout larder to maximise hanging space and ease carcass handling.
- Ensure rails are easily and safely accessible using a hoist.
- The height of rails should allow the largest species to be lardered to hang with adequate floor clearance.
- Ideally extend rails out of the larder to the pick up/drop off point.
Hoists/Winches
- Ensure hoists and winches can be easily cleaned and are constructed in such a way as to prevent contaminants such as grease from the hoist/winch coming in contact with the carcass.
